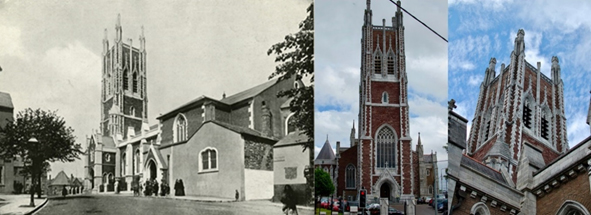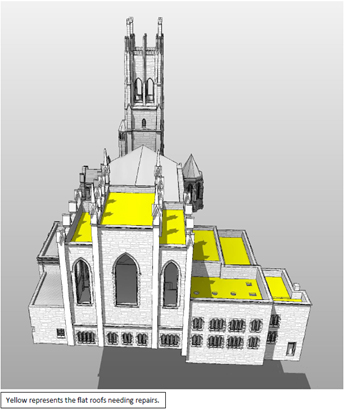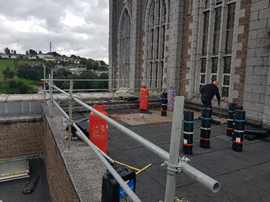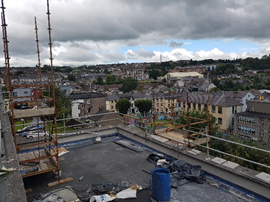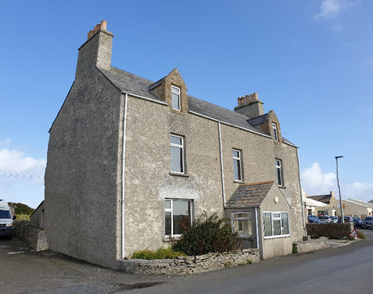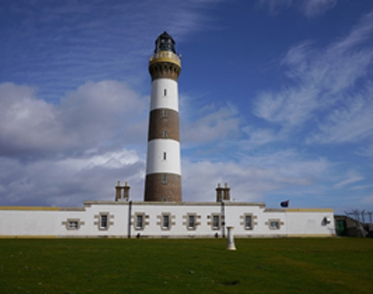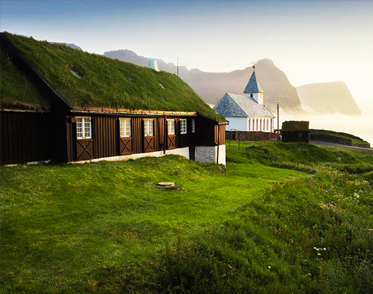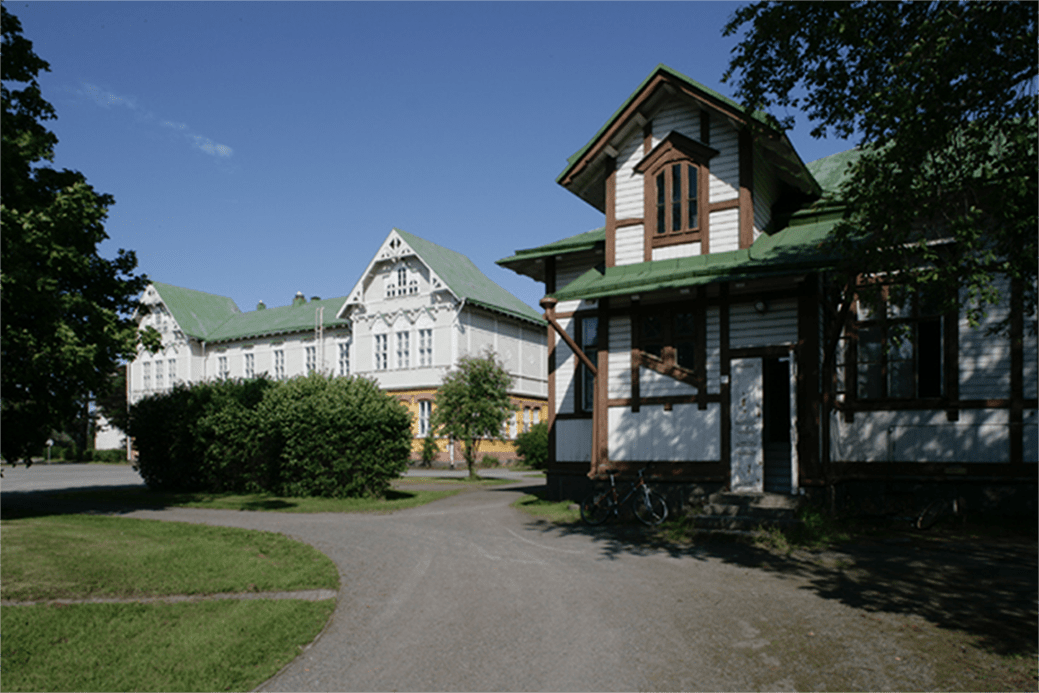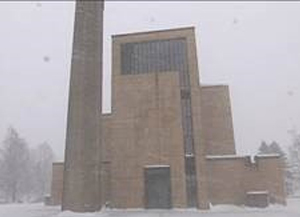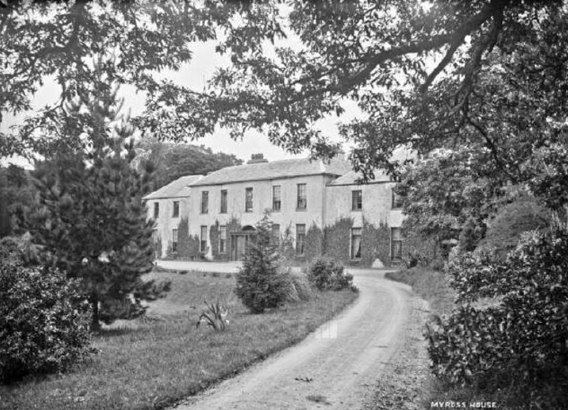The Cathedral Of St Mary & St Anne (North Cathedral)
Roman Street, Cork, Ireland T23 NX76
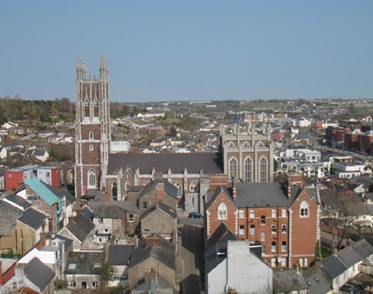
Background
The Catholic Cathedral of St. Mary & St. Anne is “the Mother Church of the Dioceses of Cork and Ross” It is the fourth church of this parish since, at least, 1306. To build a Cathedral in the 17th Century was a major undertaking, as the parishioners were poor, and was considered a ‘symbolic challenge to the dying penal statutes’. The building is a combination of sandstone with limestone dressings and is of early Neo- Gothic Revivalist style. The original architect is unknown.
The Cathedral was dedicated in 1808 after construction began in 1799 on the site of a former church. The building was extensively damaged by fire after an arson attack in 1820 requiring extensive restoration which included enlargement of the sanctuary and the creation of a channel arch, reopening in 1828. In 1869 a new main entrance was added along with four pinnacles and in 1870 nine circle ringing bells were cast and hung for change ringing by John Murphy a renowned bellfounder from Dublin. In 1964 a large renovation led to demolition of everything east to make way for a 70ft extension which brought the length of the cathedral to 215ft and the internal layout was reorganised. In 1996 large scale works were completed with the renovation of the tower and sanctuary and the removal of the high altar, altar rails and side altars. The roof and gothic ceiling were also repaired, and the external stonework was repointed. In 2008 the cathedral celebrated its bicentenary and in 2017 a visitor centre and café were installed in the crypt of the cathedral. The Cathedral is on the National Inventory of Architectural Heritage under the category ‘National’.
Building Survey
In November of 2019 GeoData were contracted to build a 3d computer generated model of the building as well as developing a full suite of CAD drawings.
A conservation feasibility report was then carried out by JCA Architects in January 2020 which outlined that “Generally, earlier fabric is made of natural materials locally sourced at the time of construction.” (JCA, 2020, p. 16) “Some of the earlier wall fabric consists of a mixture of sandstone and limestone with lime mortar and is circa 1m thick in parts. These materials are ‘breathable’ and regulate moisture avoiding damp air and hydraulic damage to the fabric.” (JCA, 2020, p. 16)
Energy Survey
In 2016 the cathedral Church began installing sustainable energy measures which included a LED lighting upgrade and the installation of photo voltaic panels, and, in 2018 an air to air heat pump was installed however the insufficient levels of insulation in the attic and cavity walls means that these measures are not functioning at their full potential. 2 electric vehicle chargers were also installed in 2018.
Cavity Walls:
The majority of the walls in the church have 50mm to 60mm cavity. Consideration was given to pumping the cavity walls with insulation however JCA the conservation architects advised not to fill the space between the internal modern dry lining system and historic masonry walls. They advised that a residual cavity was important to retain to allow for air circulation. A full cavity insulation installation could affect the breathability of the wall fabric, and lead to moisture transmission across the cavity and interstitial condensation issues.
Co-Design Methodology and Practices
NCE Insulation will work with the users of the building to determine the comfort levels of the building and gage their experience of the benefits having installed air to air heat pump and PV panels. This will help inform future heating strategies.
Masterplan
The project seeks to improve user comfort in the Church and Visitors Centre as well as reducing their energy bills and CO2 emissions. An evaluation was carried out to determine if cavity wall insulation and attic insulation should be installed. As part of the Energy Pathfinder project, energy monitoring will look at the efficiency of the current heating system. This will include the metered use of electricity as well as the electricity generated by the solar panels.
Specification and Works
Flat roofs:
A visual inspection of the flat roof over the Altar was carried out by JCA Architects. The flat roof membranes had deteriorated in several locations and had served beyond their lifetime. JCA also identified that upstands, flashings, parapet render, and some minor repointing should also be considered as per the preliminary report dated 25 September 2019 prepared by JCA Architects. (JCA, 2020, p. 13)
The works proposed above begun in May 2020 and were completed in September 2020.
Main Attic:
The main attic of the church had a minimal and insufficient amount of insulation. Sections of the church had a suspended ceiling and it was possible to have these attics insulated. Installed in August 2021 were a combination of blown and rolled mineral wool insulation in the main attic space over the nave of the Cathedral. The Cathedral received grant funding from the Sustainable Energy Authority of Ireland and the Albert Gubay Foundation. There was 982 m2 in the attic area which was insulated with 200mm of URSA PULS’R 47 White Blowing Wool. The thermal conductivity of this material is 0.047W/mK. There was also 222m2 put in the Knee Walls which was insulated with 200mm of URSA 10 Diverso. The thermal conductivity of this material is 0.044W/mK
PV
29m2, 4.68kWp system of 18no. 260Wp Conergy Modules. Positioned at a 10degree tilt with no overshading. Energy savings : 4095 kWh
Lighting (LED)
239 fittings replaced. 31646 kWh.
Heating
Existing – gas boiler, electric heaters in small chapel. Air to Air Heat-pumps installed. Thermal savings: 57384 kWh
EV Charger
Installation of one double entry EV box Business Line charger with a 7.4w rating
Energy Monitoring plans:
In November 2021 a Wattrics electrical energy monitoring system was installed
Evaluation
An evaluation of the project is not possible at this point.





