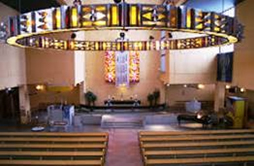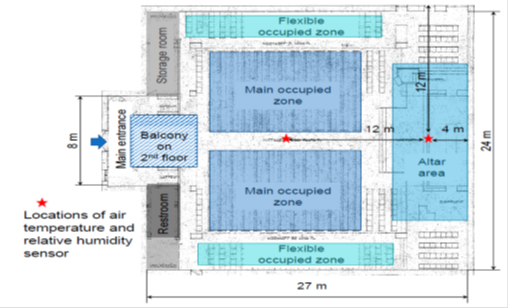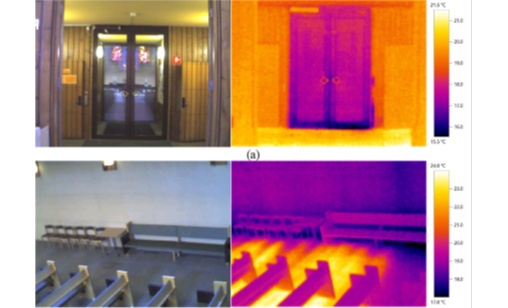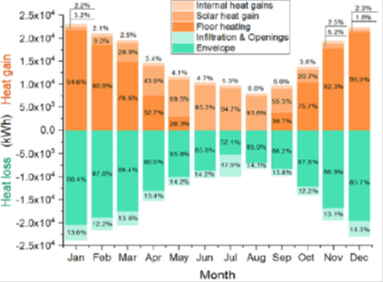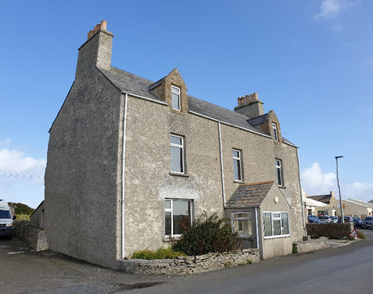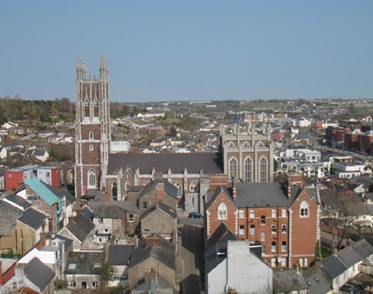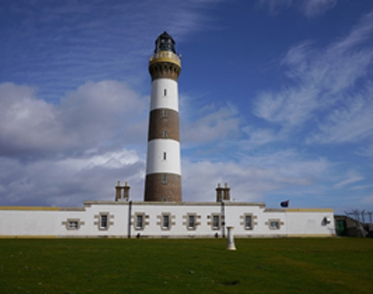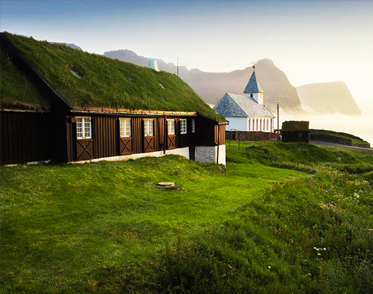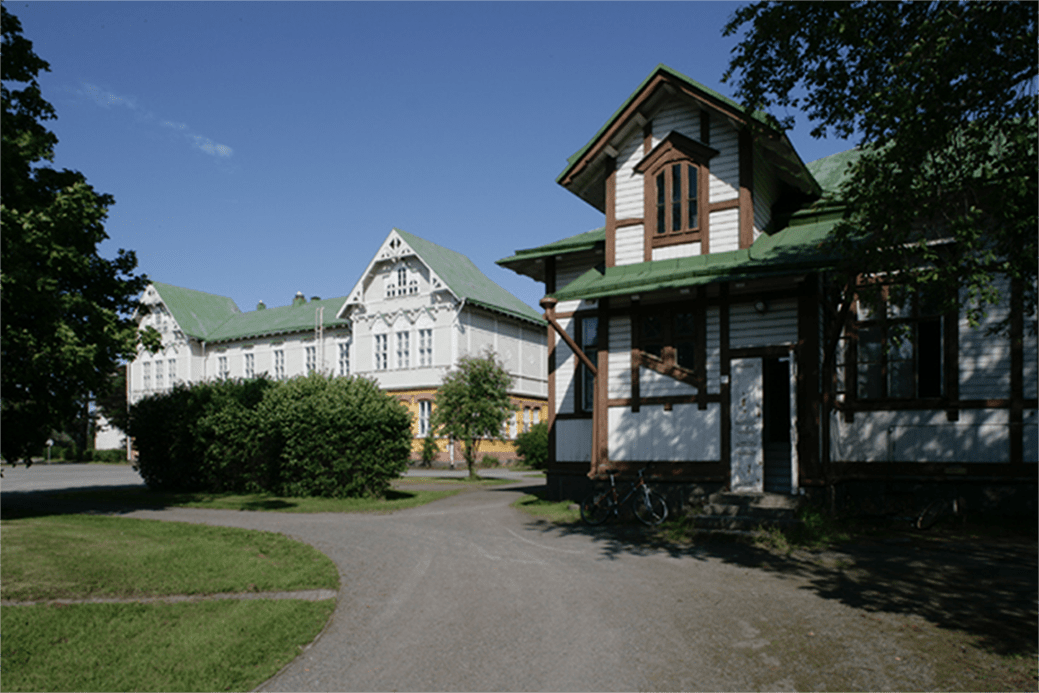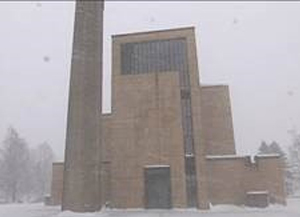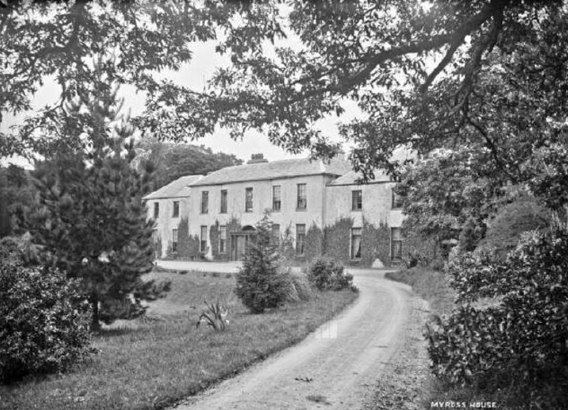Tegs Kyrka
DEMONSTRATOR: TEG’S CHURCH (TEGSKYRKAN)
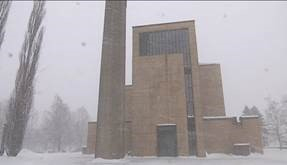
1.1 Background
Tegskyrkan, is a church located in Umeå, Sweden. The construction of this modernist church was started in 1964 and was inaugurated on 1969. Largely unaltered, the church has been designated as a cultural heritage by listing it in the Buildings Register of the Swedish National Heritage Board. The church can accommodate up to 500 persons. The church is open from 8:30 to 16:00, except on Thursday and Saturday. On Thursday, there is an evening service ending at 20:00 and the church is closed on Saturday. On a normal weekday, depending on climate, 1 – 20 people visit the church, while 30 – 40 people attend the Sunday service. The church occasionally hosts big events such as concerts when it will be occupied by 300 – 500 people.
1.2 Building Survey
This church is a concrete building with a floor area of 688 m2. The building space is a combination of multiple interconnected cubes, with a total floor dimension as 27 m × 24 m. The highest ceiling in the church is above the altar with 20 m, while the height of the main hall is 16 m. The windows are double glass with argon and the window frame is aluminium. The total windows area is 133.5 m2, and the window to wall ratio of the building is 8.4%. The specific airtightness is not available of this church. The windows are double glass, and the window frame is aluminum. The church is heated by electric floor heating system and during the winter the indoor temperature is maintained 24 hours at around 20 °C.
1.3 Energy Survey
The heating energy use of the building was carried out using the simulation software IDA Climate and Energy (IDA-ICE). The simulated energy use was compared with the monthly meter reading. Various indoor climate parameters of the church such as air temperature, relative humidity, and air velocity were measured from 1st February to 31st August. The outdoor dry-bulb temperature and relative humidity were collected from measurements of the previous ten years.
The simulated result of average annual electricity use is 1.238 × 105 kWh (set-point air temperature as 20 ˚C), while the average measured result is 1.240 × 105 kWh. The church’s heat loss mainly includes the heat loss by the envelope and the heat loss via infiltration and openings. The building heat loss is dominated by the envelope (85.9% – 87.8%) except during the non-heating season.
Teg’s church, being a protected building, needs to preserve its external and interior walls. Hence there are limitations to alter/modify the building’s envelope. Accordingly, two options to reduce the energy use of the church building are studied: replacement of windows to energy-efficient windows and optimizing the operating modes of RFH according to the church’s opening hours. An energy-saving of approximately 27% can be achieved if the existing church windows are replaced with energy-efficient windows with the U-value of 0.6 W/(m2·K).
The analysis showed that intermittent heating has the problem of an unsatisfied cold feeling during nearly half of the heating season, and also results in higher energy use. The constant set-point temperature for space heating on the other hand ensured the required thermal comfort, however, it also resulted in high energy use. The potential energy savings of cyclic set-point temperature operating modes lies in the relatively lower temperature at night. To ensure thermal comfort, the indoor air temperature should be raised to the normal level before the church opens. The operating modes with cyclic set-point temperature can save at least 9.33% heating energy as compared to the operating modes with constant set-point temperature heating. This is because the church only needs to be heated during daytime and the operating modes with cyclic set-point temperature minimize the ineffective heat by reducing the heat loss in periods when heating is not required.
1.4 Co-Design Methodology and Practices
With the help of Energy Pathfinder, the church’s heat energy use will be quantified. Further, energy savings scenarios, that will not affect the historical importance of the building, will be presented and discussed with the building management. A particular focus will be on the airflow inside the buildings and thermal comfort issues.
1.5 Masterplan
The project activities include Computational Fluid Dynamics (CFD), to study of indoor thermal environment of the church and energy simulations of the building was carried out using IDA-ICE software. A field measurement on parameters such as air temperature, wall surface temperature and window surface temperature were conducted to validate the simulation.
1.6 Specification and Works
The simulated energy savings scenarios will be presented and discussed with the building management. However, no-retrofits are planned in Teg’s church during the EP project. It is up to the management to decide whether and/or when to implement the suggestions.
Energy Monitoring plans:
Currently the energy use is not rigorously monitored. However, the energy use of the church buildings (except hot water use) can be accessed from the utility company- Umeå Energy as an additional service.
Evaluation
The simulation studies suggest possibilities to reduce the energy use of the church building.
Refer to the below publications for further information on the study at Teg’s church
1. Zhang, Y., Zhao, C., Olofsson, T., Nair, G., Yang, B., Li, A., 2021. Field measurements and numerical analysis on operating modes of a radiant floor heating aided by a warm air system in a large single-zone church. Energy and Buildings.
https://www.sciencedirect.com/science/article/pii/S0378778821009300
2. Zhang, Y., Olofsson, T., Nair, G., Zhao, C ., Yang, B., Li, A., 2020. Cold windows induced airflow effects on the thermal environment for a large single-zone building. 12th Nordic Symposium on Building Physics (NSB 2020).
https://doi.org/10.1051/e3sconf/202017206003





