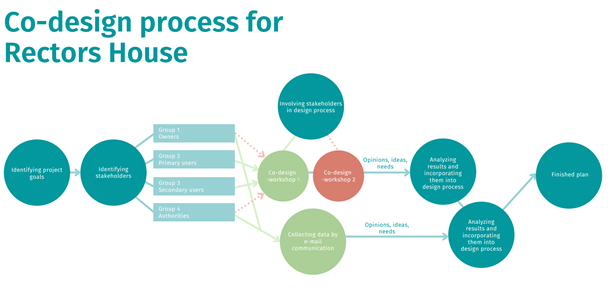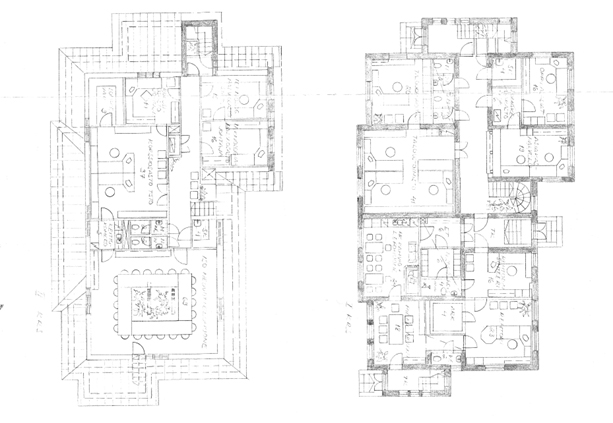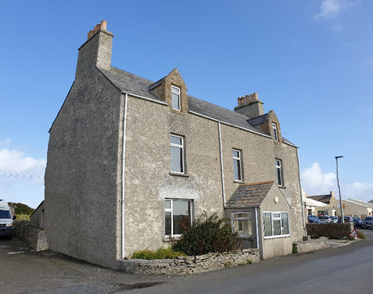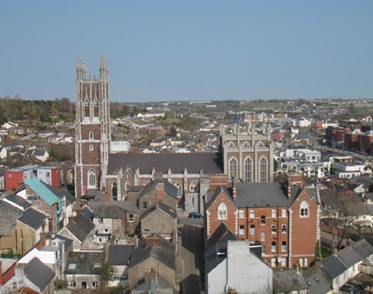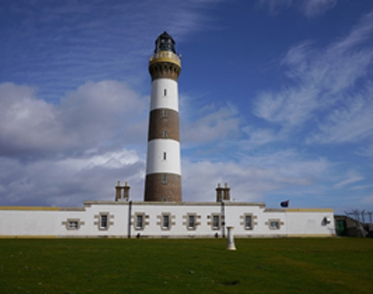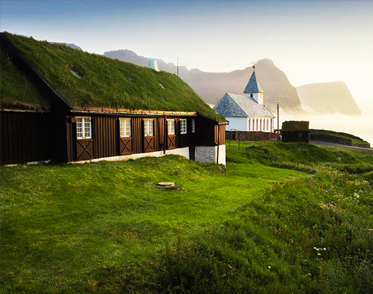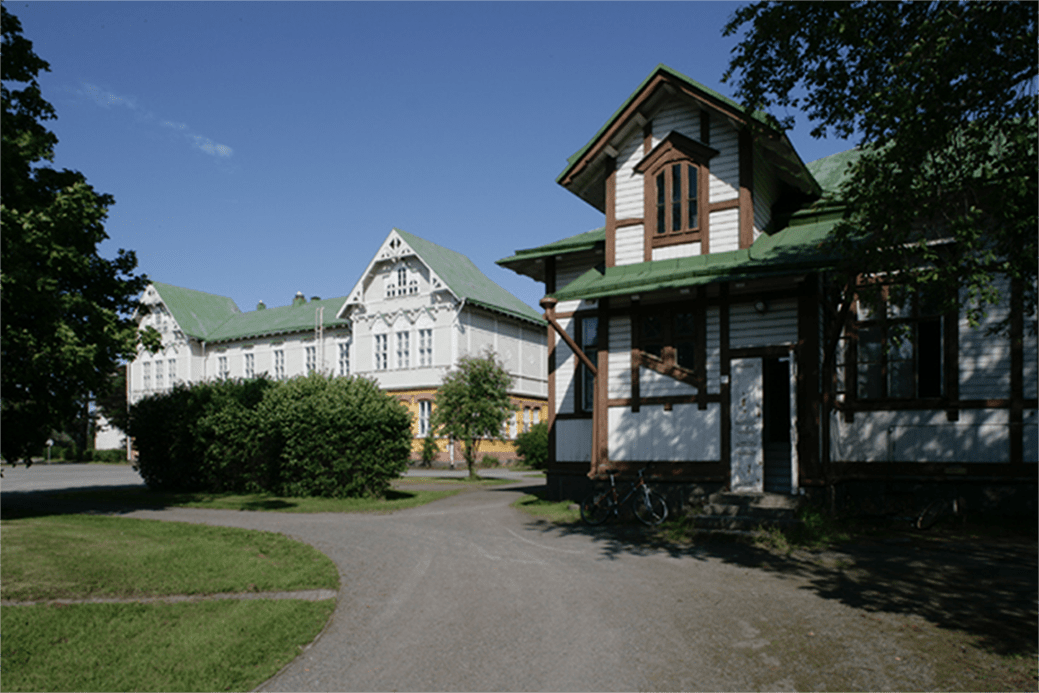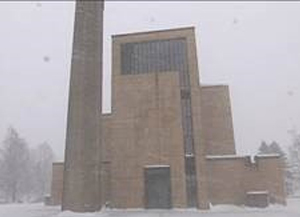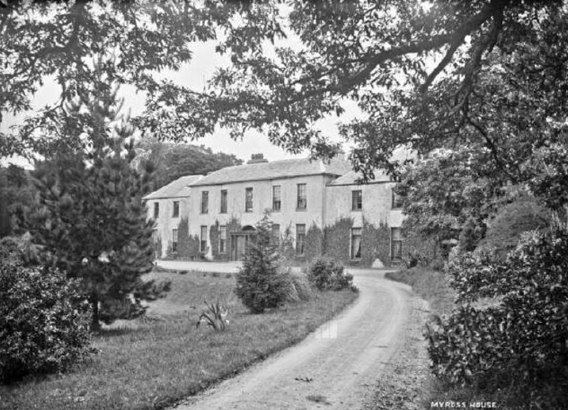Rectors House
Raahe, Rector’s house, Rantakatu 7, 92100 Raahe.
Background
| Site name | Residence of the directresses of the teachers’ college, currently an office |
| Building identification | |
| Design engineer | Architect Karl Werner Polón/Verner Polón |
| Contractors | Master Builder Oskar Flink |
| Developer | State of Finland, National Board of Public Building |
| Time of design engineering | 1897 |
| Time of completion | 1900 |
| Use history | Residences of the directresses (2) 1900–1955, office in part 1955–, Raahe Institute of Computer Engineering 1972–1997, School of Engineering/office of Oulu University of Applied Sciences 1999–2014, currently vacant |
| Gross area | 553 m2 |
| Gross floor area | m2 |
| Net floor area | 503 m2 |
| Total volume | 1,980 m3 |
| Floors | 2 |
| Listing status | Detailed plan marking sr-1 (protected). Government Decision, Decree 480/85: S2 – the building is listed in part. The exterior of the building is listed. |
The building originally served as the residence of the rector at the time of the old school. Later, the building has served as the office for the needs of a computer educational institution.
The building is part of the old building of the teacher training institute. The building is somewhat national-romantic in style. The object is protected by a decree of state-owned on the protection of buildings (480/1985). The area is also part of the nationally significant built cultural environments (RKY 2009).
Building Survey
The building was originally completed to serve as residences of the directresses of the teachers’ college. The ground floor accommodated two flats; the one in the east end was smaller. The main entrance to both flats was in the middle of the building’s rear elevation providing access to the entrance halls of the flats. The large drawing rooms of the flats were located next to each other on the garden side. Both flats also included a bedroom with a bed-recess and a kitchen. The larger flat also included a dining room and a maid’s room. Both flats included cupboard and storage facilities. Contrary to the director’s residence, this building did not include a bathroom. There was a porch with an entrance at each end of the building, staircases from the west end porch led to an open-plan attic and cold cellar store. All habitable rooms had a tiled stove.
In this building as well, the first larger modifications were done in the 1950s, when the smaller flat in the east end was transformed into office and archive facilities with a vault. A flat was constructed upstairs. The next amended drawings are from the 1970s.
The building underwent a complete renovation and modernisation of both floors in 1991. The downstairs was turned into office facilities, the upstairs also included sauna and recreation facilities and a large open-concept meeting room. Regarding the original fixed interior design, some of the rooms downstairs still have the representative ceilings with mouldings and there are a few old interior doors. The staircase leading upstairs at the west end is also the original one. Most likely, both upstairs staircases built in the 1950s are also the original ones.
In the most recent renovation, walls were covered with plasterboard, which has been wallpapered downstairs, in part using fibre wallpaper and in part using traditional-style patterned paper wallpaper. It is possible that there is also supplementary insulation in the downstairs walls. The interior doors and mouldings are mostly new. Floor surfaces have been replaced in every room, in part using parquet flooring and, for the most part, using linoleum. The upper section of the wall to the room next to the entrance hall and staircase leading to upstairs has been opened to create a service desk and the room features the last remaining fireplace, judging from the exterior, built in the 1950s. The upstairs rooms have been completely renovated and an open-concept meeting room has been built at one end where the supporting beams of the frame of roof are visible in part. Behind the exterior walls upstairs, a cold space has been created, which is intersected by cupboards constructed where the skylights are. The room’s ceiling height is low, and there is no way to examine the space behind the wall structures or the roof voids.
The first toilets were built in the 1950s. Currently, both downstairs and upstairs have toilet, shower and staff facilities which were built in 1991. The upstairs also has a kitchen and ventilation unit room which was built in 1991. The cellar features a renovated boiler room and other such facilities.
Key modification phases
1950s: Amended drawings 1955 Hytönen & Luukkonen: Downstairs, the smaller flat in the east end was turned into offices and archives with a vault. Indoor toilets were built for the office facilities. An access and staircase from the office end porch to the attic was set up, and open-rise stairs were built from next to the downstairs entrance hall to the flat built upstairs, which was equipped with a bathroom including a toilet.
1970s: The amended drawings signed by Tuokko of Oulun piirirakennustoimisto date from 1977. In that connection, the downstairs flat was equipped with a modern kitchen, toilet and bathroom. The upstairs flat was extended with a kitchen, among other things.
1990s: Raahe Institute of Computer Engineering had a complete renovation done of the interior in 1991 according to drawings prepared by Architects office Matti Leiber. At that time, all the surfaces were renewed, except for the boarded ceiling in the largest downstairs rooms. The walls were covered with plasterboard and supplementary insulation was possibly added. For the most part, linoleum flooring was installed; parquet flooring was used in some areas. Most of the interior doors were replaced. Toilet and shower facilities were built both downstairs and upstairs. Probably also the exterior painting dates from that time.
The district heating sub-assembly and main switchboard were replaced in 1992. Ventilation has been implemented by using a mechanical extract ventilation system.
Wall base
The wall base is original and made of rectangular natural stone blocks with an unfinished external surface. The blocks are grey granite with filled protruding, half-round joints. The wall base includes ventilation openings, which are all currently positioned too low due to the ground elevation. Some of the openings have been blocked, and the ventilation need has been ignored. A few of the openings feature the original wooden ventilation door. The cellar door and some of the other doors have been encircled with a half-round concrete ring with a wooden cover.
Frame
The building has a log frame in the L shape, which comprises a rectangular frame and a protruding dormer in the west end, which is higher than the main frame. On the garden side of the front elevation, the centre section of the building features a central bay protruding from the frame.
Elevation
The elevations are almost original. The panel surfacing painted in a light colour has been divided into sections by horizontal mouldings: the lowest section has vertical panelling and the upper sections have horizontal panelling. The corners feature board pilasters. The high windows with cross frames and six panes feature rich ornamentation in the mouldings in the joiner’s style. The windows have small protective canopies. The mouldings and ornamentation have been painted dark brown. The eaves have been supported with shaped brackets. The original paint has most likely been a traditional oil-based paint, which has been repainted with latex/alkyd paint at a later date. The wooden components of the original windows are in a fair condition for the most part, but the windows need urgent painting, fronting and weatherstripping.
The dormer upstairs windows have been replaced. The main entrance is covered by a small canopy with a pitched roof and decorative support brackets. There are low-rise granite steps in front of the door. The double doors are original and possibly also the entrance doors to the porches.
Roof
The roofing is seam-welded sheet iron painted black. Besides vertical seams, it also has horizontal seams, which means that the roofing is made of smallish sheets. There are arris gutters on the roof that lead rainwater to the downpipes in the corners and mitres. Paint has fallen of in parts and you can see the original green paint underneath. There are several dormer windows on the roof that originally provided light to the open-concept attic. As the result of installing a mechanical ventilation system and stack vents, several new penetrations have been made in the roof. The roof needs both repairs and painting. The old painted sheet-metal downpipes are also in poor condition in part, some of the downpipes are missing completely. The other end of the building features a wall-mounted roof ladder.
Energy Survey
The main heating system is the district heating. The energy source is the waste-energy from the SSAB steel factory. There are 3 heat exchangers: for heating, ventilation and domestic hot water. Because of the separate supply/exhaust machines there is not any heat recovery in the ventilation system.
The temperature in the radiator system is 80/60º and it follows the outdoor temperature. The pipes were insulated well.
The monitored energy consumption was 58 MWh in 2019 when the rooms temperature was set to 15 ºC and the ventilation was set minimum. If we investigate the normal annual energy consumption before energy saving actions, we can see the annual energy consumption was 95-105 MWh (during years 2015-2017), Class E (2013).
Co-Design Methodology and Practices
Will have ongoing collaboration and discussion with all stakeholders of buildings in question,
including owners of buildings, users of buildings, planners, constructing companies and their subcontractors, including also, authorities of local administration and national bodies taking care of historical buildings. These will be done by meetings, workshops, sharing memos, documents and plans in open-source principles.
4.5 Masterplan
During the co-design process of the project, the transformation of the use into an artist’s house will be investigated. The masterplan will involve a strategy for how to retrofit the building to near zero energy standards which includes the engagement of the co design process.
Ideal Goals were to secure good indoor air quality (CO2 measurement & calculation), Energy Management & Minimize consumption of electricity (T3), Use solar panels to increase renewables, Hybrid ventilation (Fan-assisted ventilation) and estimate if the More insulation to have better air tightness.
Due to the ongoing Coronavirus pandemic, the works are delayed until a future time. At this point, it is unclear when the specifications and works will start.
Evaluation
An evaluation of the project is not possible at this point.
Energy Monitoring plans:
In the future, indoor air quality sensors are intended to be housed in buildings in order to monitor, for example, carbon dioxide concentrations, VOC emissions and other indoor air quality properties.
Increasing know-how in saving energy in a building will greatly benefit the property management of the city of Raahe.
Due to the ongoing Coronavirus pandemic, the works are delayed until a future time. At this point, it is unclear when the specifications and works will start.
Evaluation
An evaluation of the project is not possible





