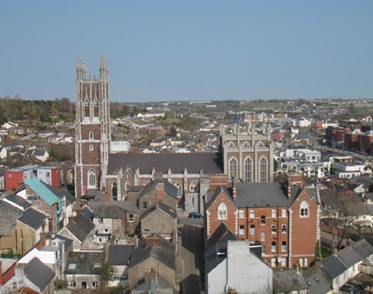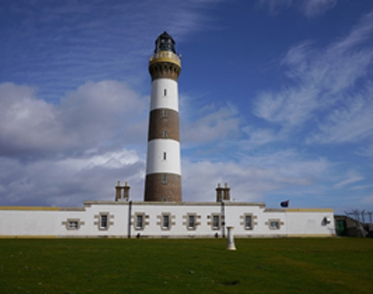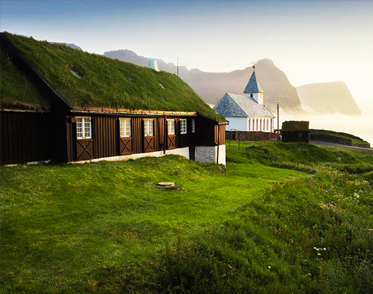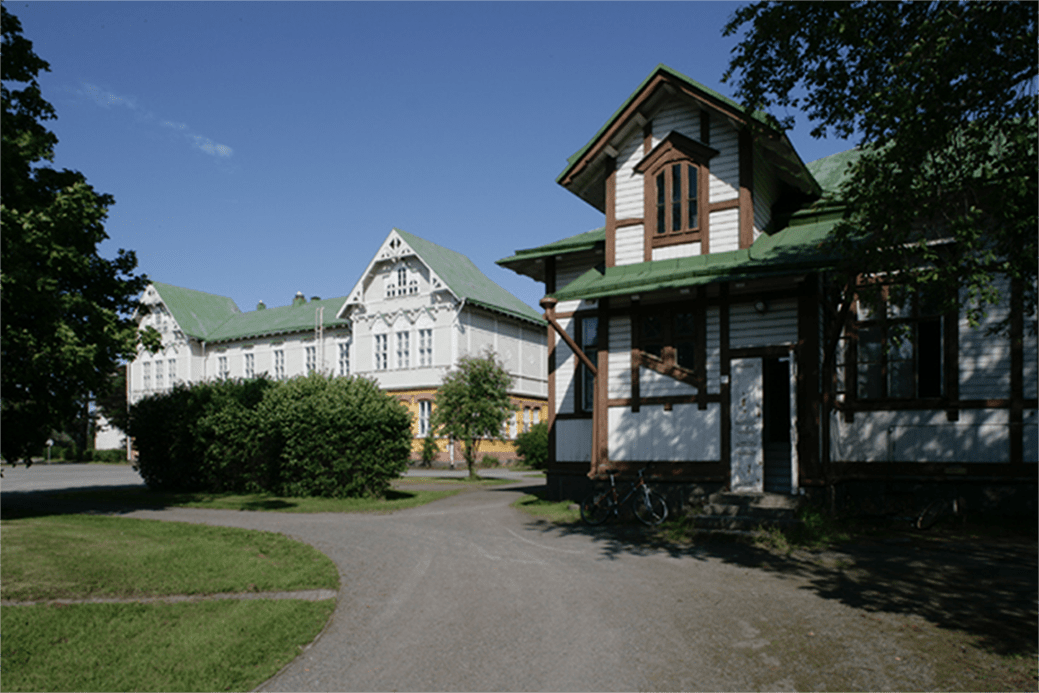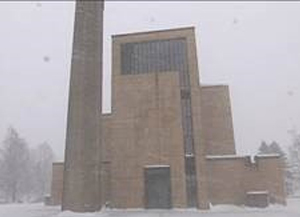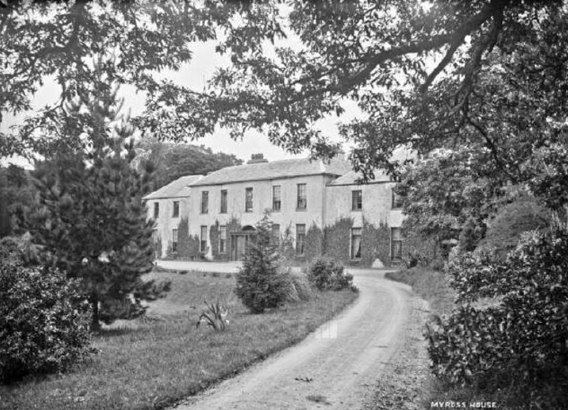Demonstrator: Bayview, Orkney Islands, Scotland. (Formerly the Old Harbour Master’s House)
Pierowall Harbour, Gill Pier, Pierowall, Westray, Orkney Islands, Scotland
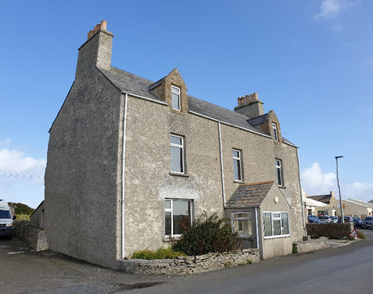
Background
Overlooking the harbour of Pierowall, the largest settlement on the island of Westray, Bayview is a two-and-a-half storey dwelling house of traditional construction built in the late 19th century. Originally the residence of Pierowall’s harbourmaster the building later served as a guest house and family residence. Now unoccupied since 2018, the building is now in the hands of the Westray Development Trust.
At time of writing, as the Energy Pathfinder project begins drawing to a close in mid-2022, the Bayview demonstrator building is in the final stages of conversion from a detached single dwelling house to a multi-occupancy structure consisting of four flats and a common
stairwell. Historic Environment Scotland does not anticipate that there will be any ongoing access to the building for visitors as these flats are expected to remain in the ownership of the Westray Development Trust as long-term residential lets designed to provide affordable housing for residents of the island. That being said the building is immediately adjacent to Gill Pier (B9066), a public street which also serves as the access road for Pierowall Harbour, and can be viewed from the outside. Any enquiries regarding visits to the building should be directed to the Westray Development Trust and access will be at their discretion.
https://westraydevelopmenttrust.co.uk/
Building Survey (Baseline Condition)
The house is a two-and-a-half storey building with mass masonry walls which are principally composed of whinstone with a cement render finish. The pitched roof is of timber construction and finished in slate. The windows are modern PVC double-glazing but are in poor condition. The gross internal floor area of the building is 222m2, the ground floor is a mix of solid and suspended construction with internal floors being of suspended timber construction. The roof and floors are entirely uninsulated, as is most of the roof with the exception of a small apex loft insulated with mineral wool to a depth of 150mm. The building is not statutorily designated as cultural heritage.
Space heating is provided by an oil combination boiler and distributed through a system of radiators. Domestic hot water is also provided on-demand by this boiler.
Energy Survey
Because the building has been vacant since 2018, there are no figures available which offer a representative picture of the building’s energy consumption. An energy performance certificate using the UK’s RdSAP methodology has calculated a primary energy indicator of 305kWh/m2/year. This certificate has also calculated an energy efficiency (SAP) score of 43, this places the structure as a low band-E, well below the band-D average for dwellings across Scotland. The environmental indicator is even worse, a band-F score of 37, reflecting the poor thermal performance of the building fabric and use of oil as the primary heating fuel.
Co-Design Methodology and Practices
With the help of Energy Pathfinder, the building’s energy performance will be investigated to quantify the improvements in energy performance achieved by the Westray Development Trust’s renovation project. A particular focus will be on airtightness, as the building is in one of Scotland’s most exposed locations, and also include analysis of indoor air quality and embodied carbon. The renovation process will also be documented in detail to extract practical observations for analysis and integration into Energy Pathfinder’s online toolkit.
Masterplan
The Westray Development Trust’s renovation project, nearing completion at time of writing, will convert Bayview into four flats designed as affordable rental accommodation to be managed by the trust. This will involve considerable improvements to the building fabric, including the replacement of all windows with modern double glazing, replacement and insulation of the roof structure, and insulation of the ground floor. The external walls will be stripped both internally and externally, these will then be re-rendered on the exterior, with internal wall insulation and new plasterboard wall lining applied to the interior. Each of the new flats will be heated by an air-to-air heat pump with an immersion cylinder providing hot water. Ventilation will primarily be passive, with trickle vents in all new windows, and intermittent extractors in all kitchens and bathrooms.
Specification and Works
Works on site were delayed considerably due to the coronavirus pandemic but at time of writing (November 2021) they are now approaching completion. The trust hopes to welcome new residents to the building in 2022.
Energy Monitoring plans:
Plans for monitoring and simulation at the site are still to be finalised however the following elements are likely to be included:
- Pre-and-post assessment using the RdSAP methodology
- Pre-and-post assessment using the DE HRA methodology
- Air tightness testing
- Air quality monitoring
- Embodied carbon analysis of the renovation works
- Energy upgrade study of future improvement options
Evaluation
An evaluation of the project is not possible at this point.





