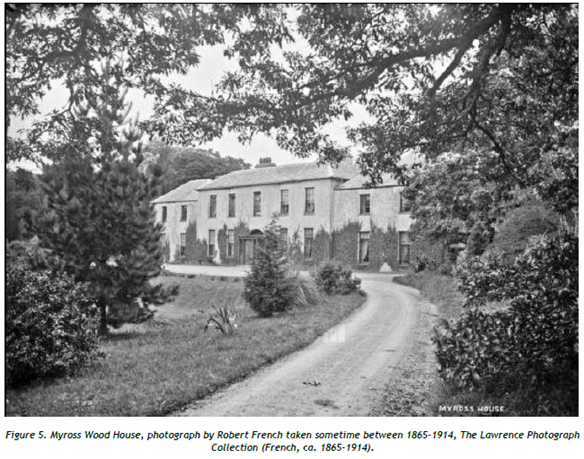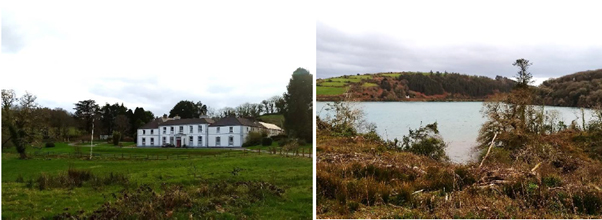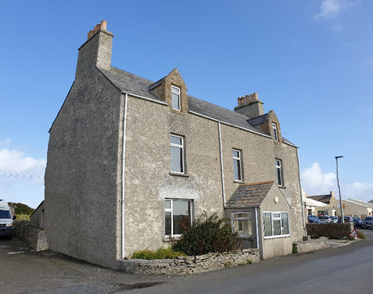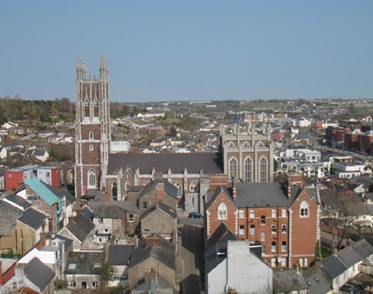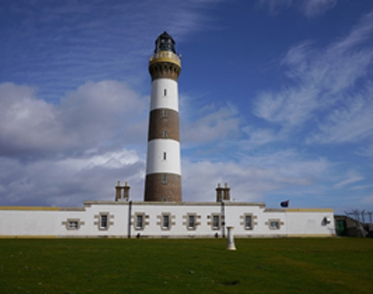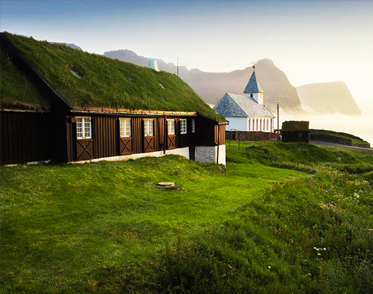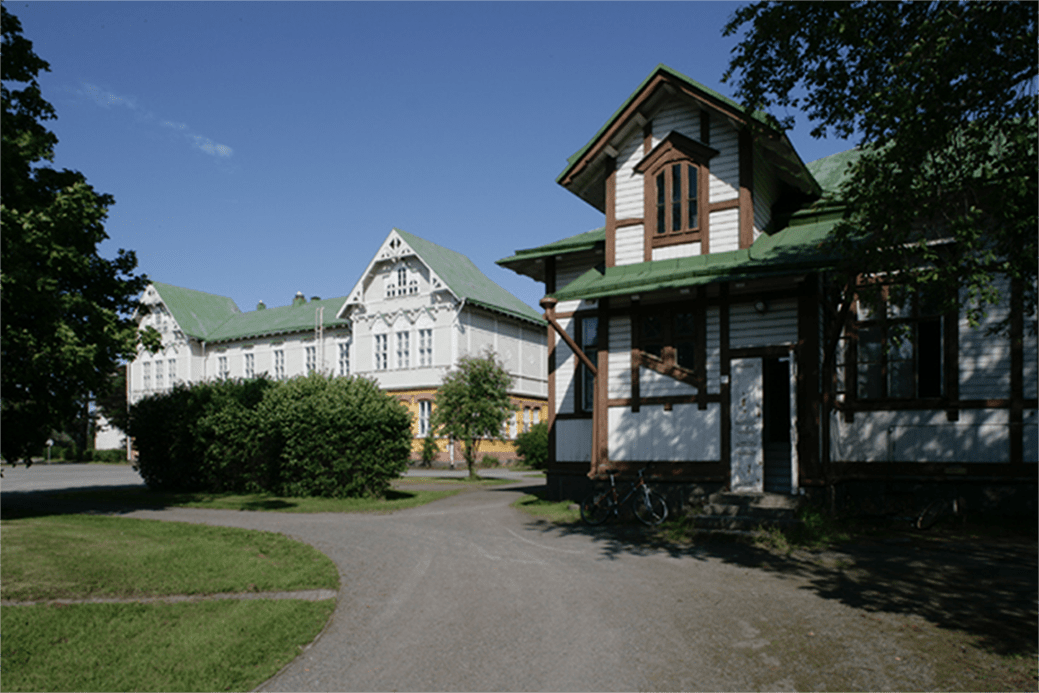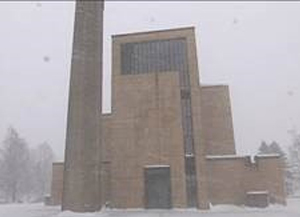Myross Wood House
Myross Wood House, Ardagh, Leap, Co Cork Ireland. P81 Y192
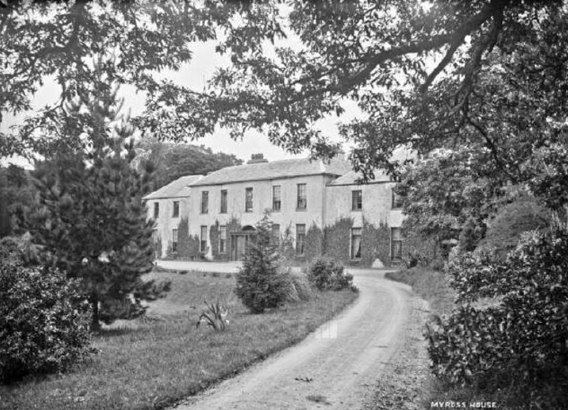
Background
“The demesne of Myross Wood was purchased by Reverend Arthur Herbert (b. 1726, d. 1785 or 1818), Vicar of Myross and husband to Helena Townsend (b. 1726, m. 1752, d. after 1785) of Castletownsend, and the stately 5-bay Georgian-styled Myross Wood House was likely built between 1752 – 1785.” (Carrig, 2020, p. 13)
The house was purchased by the Irish Missionaries’ Society in 1946 and was used as a study house for young missionaries . The south wing was totally rebuilt in 1959 and the interior of the house has been adapted to the needs of the community over the years. The west wing was reconstructed and refurbished in 1987. But, apart from these relatively small modifications, the house remains as it was built by the Rev. Arthur Herbert in the 18th century and extended by the Earl of Kingston in the early 19th century. It stands on 100 acres of woodland and it has served as a community facility and retreat centre since 1970.
Myross Wood House is overlooking an inlet from the Celtic Sea (Figure 1 & Figure 2). The northern and western sections of the building are built into the hillside and are therefore more susceptible to rainwater run-off and excess moisture accumulation in the building fabric. (Carrig, 2020). It is a two-storey building with a floor area of approximately 1300m2.
Building Survey
Heating is provided by an oil boiler and distributed through radiators. The hot water also comes from the main system.
The house is considered historic but not protected. It has 52 bedrooms most of which are sized for single occupancy. The construction is masonry (part cavity – 1959) with artificial slate roofs over attic voids. The ground floor is part solid, and part suspended. The windows are generally double-glazed uPVC. The house is heated by oil heating and distributed through radiators and ventilated naturally. The hot water also comes from the main system.
Some Thermal improvements have been carried out to date as outlined in the report produced by Carrig Conservation. (Carrig, 2020, p. 9)
“Walls: Thin (approx. 10mm thick) insulation installed on the internal face of the external walls in the Community Room and Dining Room
Roof: Loose-fill mineral wool insulation (approx. 100 mm) on the flat over the 1959 wing and rolled mineral wool insulation (approx. 100 mm) on the flat over the oldest wing of the building. Both attics were insulated around 2011 and both need to be topped up and checked for condition. Non-breathable roofing felt membranes installed on underside of the roofs and above rafters of both wings.
Windows: Most of the original windows have been replaced at various stages with metal-framed or uPVC double glazed windows. A few single-glazed timber-framed windows remain. (Carrig, 2020, p. 9)
Energy Survey
An initial energy survey was carried out by Carrig conservation. At the time of their visits, there were two full-time residents, a small number of day staff, and group day accommodation from time to time. (Carrig, 2020, p. 30) Energy costs were examined which can be seen in the below image.
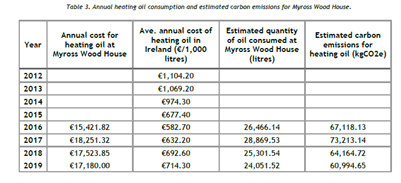
(Carrig, 2020, p. 30)
“Based on a visual inspection of the building, an advisory Building Energy Rating (BER) assessment has been carried out for the traditionally constructed portion of the building (see Figure 50 for details). Given that measured drawings were not supplied to Carrig at this stage, estimated measurements were used and this can therefore only be taken as an advisory BER and cannot be used in any official capacity. To undertake an official BER assessment, detailed measures would need to be provided by the project architects and opening works would need to be undertaken in a number of locations to ascertain the composition of the various wall constructions.
For the traditionally constructed portion of the building:
Estimated BER is E2.
Estimated annual primary energy usage is 377,383 kWh/yr.
Estimated carbon emissions for all energy sources is 93,140 kgCO2/yr.” (Carrig, 2020, p. 31)
Carrig also carried out in situ U-value Assessment which was run on “Myross Wood House from 15:42 on Thursday, 6 February to 18:00 on Friday, 7 February on the northern corner of the east wall of the office above the dining room (1st floor). This measurement was unfortunately cut short due to Storm Ciara (7 -10 Feb).” (Carrig, 2020, p. 15)
Further analysis of the energy baseline has been carried out by Akiboye Conolly Architects, with the befit of measured drawings, and results were finalised in Period 4.
Co-Design Methodology and Practices
CCAE are leading the codesign and is working with NCE Insulation and the user group Green Skibbereen to test and develop the codesign methodology. This process will be used for analysis and integration into Energy Pathfinder’s online toolkit.
Masterplan
A Masterplan has been carried out by Brady Mallilieux Architects working under commission to Green Skibbereen, the new user group for the building The Masterplan has incorporated the retrofit proposals made by Carrig Conservation and Akiboye Conolly Architects and includes the engagement of the co design process. An initial retrofitting strategy was proposed by Carrig Conservation, and NCE Insulation subsequently engaged with Akiboye Conolly Architects to carry out the remainder of the energy baseline and retrofit strategy to NZEB standard and this has fed into the overall Master Plan for Myross Wood House.
Specification and Works
The retrofit strategy will document how to retrofit the building to near zero energy standards.
Work is curranty underway to integrate the various energy retrofitting and masterplan proposal working specification which is being submitted to the Rural Regeneration Development Fund (RRDF) for 2022. The current plan is to combine this application with an application under the SEAI’s Community Energy Grant. It is unlikely that works will be carried out during the timelines of the Energy Pathfinder project.
Green Skibbereen
Arising from the work of Energy Pathfinder, a local community based environmental organisation, Green Skibbereen, has begun to use the building as a Climate Action Centre. The group has secured additional LEADER funding for an architectural Masterplan and business feasibility study of this possibility, as well as other national funding for the development of various biodiversity projects on the adjoining site. The architectural feasibility compliments the energy study being carried out by Energy Pathfinder.
Green Skibbereen has made a number of other bids for funding of energy improvements energy related follow on projects, including n a Green Deal Bid “District Chameleon” under Priority 4 (Eco-Renovation) of the Green Deal Call 2020, with Myross Wood House, a LIFE (Clean Energy Transition ) Bid for the support of Sustainable Energy Communities and is currently working on a proposal to Horizon European.. In these Projects, the building (Centre for Climate Action Skibbereen) would demonstrate a number of innovative technologies for retrofitting and integrating renewable energy.
Energy Monitoring plans:
Energy Monitoring equipment will be installed very shortly.
Evaluation
An evaluation of the project is not possible at this point.





